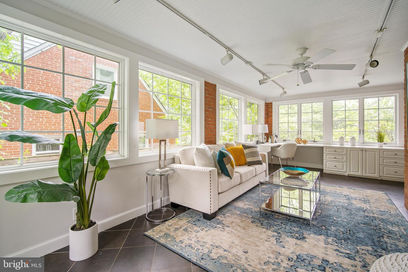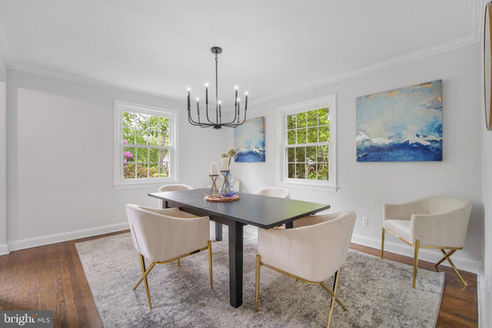

1524 Red Oak Drive
Silver Spring, MD 20910
$875,000
SOLD
1524 Red Oak Drive
Silver Spring, MD 20910
Welcome to this delightful, updated classic red brick center-hall Colonial in the sought-after Woodside Forest neighborhood of Silver Spring.
3
Bedrooms
Bathrooms
2.5
0.17
Acres
SQ. FT
2,043
Gallery

Type:
Single Family
Year Built:
Est. Taxes:
1949
$6,715 / year
Subdivision:
MLS#:
WOODSIDE FOREST
MDMC2052978
Property Description
This spacious move-in ready home provides an idyllic, peaceful sanctuary, while still offering an uber-convenient location with quick access to DC, Downtown Silver Spring, Metro (Forest Glen or Downtown Silver Spring) and major commuter routes.
The main level of the home features hardwood floors, a large living room with wood burning fireplace, an elegant dining room with new chandelier, and a sun room with windows on three sides, heated tiled floor and exposed brick. With a built-in desk, the sunroom is a perfect work-from-home space, homework station or craft space. The expanded kitchen features a breakfast room, ample pantry storage, new flooring, new quartz counters and backsplash, new gas cooktop with down draft ventilation, new dishwasher, double wall ovens, and updated recessed lighting. The skylight ensures the room stays flooded with sun, as do the double glass sliding doors to the backyard. The main level has great flow among the rooms and to the outdoors, to make entertaining and indoor-outdoor living easy.
Upstairs there are 3 large bedrooms, including a primary suite with a newly renovated en suite bath, 3 closets, and a charming window seat. The hall bath is newly reglazed and has been updated with new ceramic tile floors, medicine cabinet and lighting. The gleaming hardwoods continue upstairs and have been recently refinished.
The lower level is ready for your imagination, and features ample space for rooms or storage, stacked washer and dryer and laundry sink, a door to the exterior, and access to the attached extra deep 1-car garage which has a new garage door opener, a workbench and extra storage.
Outdoor features include a charming and durable slate roof, fully fenced flat back yard, a deck off the kitchen with a retractable awning, and mature landscaping. The front features extensive paver hardscaping (driveway with room for 2-3 cars, retaining walls, and stairs), a charming stone step path, and perennial plants, trees and shrubs.
Charming and delightful throughout. Not to be missed.
(Square footage is estimated, based on floor plan measurements)





























