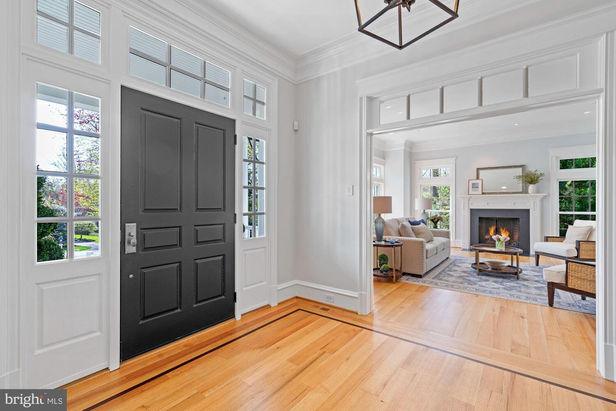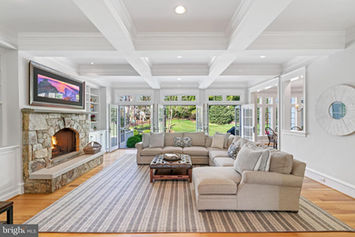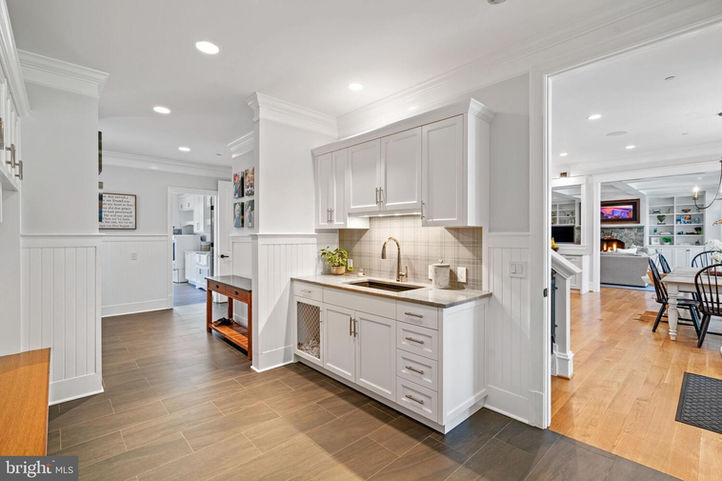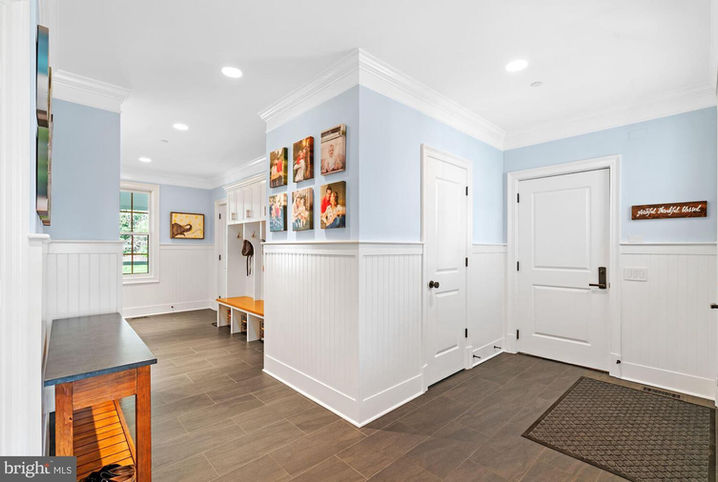

7125 Arrowood Rd.
Bethesda, MD 20817
$4,500,000
SOLD
7125 Arrowood Rd.
Bethesda, MD 20817
Prominently perched atop over an acre on one of Bethesda’s most prestigious streets, 7125 Arrowood Road represents the rare instance where there is no compromise between location, space, and quality.
5
Bedrooms
Bathrooms
6.5
1.02
Acres
SQ. FT
9,365
Gallery

Type:
Single Family
Year Built:
Est. Taxes:
Subdivision:
MLS#:
2003
$30,312
BETHESDA
MDMC750242
Property Description
Prominently perched atop over an acre on one of Bethesda’s most prestigious streets, 7125 Arrowood Road represents the rare instance where there is no compromise between location, space, and quality. Built with integrity by award-winning Sandy Spring Builders, this is a classic country estate home where all of the nearly 10,000 square feet of majestic living space has been painstakingly renovated so as to maintain its character but cater towards a more modern lifestyle.
Stepping across the wide wraparound, covered front porch into the reception area reveals an organic, flowing floor plan anchored by grandly-proportioned living spaces and featuring only the finest materials. The open center hall lead into embassy-sized formal living and dining rooms, each boasting substantial moldings and accent lighting, allowing for entertaining on a grand scale.
On the left, the living room contains a gas fireplace and large picture windows, whereas the dining room is wrapped in elegant chair-rail molding and provides direct access onto the covered front patio. At the heart of the main level is a family room which manages to be ample in scale but always cozy and inviting. Perhaps it’s the coffered ceiling, or stacked-stone fireplace, or maybe the three sets of French doors leading onto a flagstone patio.
The family room flows into a breakfast area with views of the rear lawn and vegetable garden and adjacent to a true gourmet chef’s kitchen with a double island. With redundant professional-grade appliances, furniture-grade cabinetry, and bar seating, this kitchen is a culinary delight and leads into a thoughtfully-designed mudroom area complete with an additional home office, powder room, and access to the attached three-car garage.
At the opposite end of the extra-wide, main transverse gallery is a private study and the window-walled main staircase. Ascending it reveals four spacious ensuite bedrooms, all with walk-in closets, including a sumptuous master retreat with spa-inspired limestone bath, separate sitting room with morning bar, and twin walk-in closets. An additional bonus space completes the upper level. The lower level is an entertainer’s delight, with wide open recreation spaces, au-pair suite with attached bath, and a powder room.
Out back is where this residence becomes truly one-of-a-kind, showcasing a very private and beautifully landscaped lawn and vegetable garden. A screened-in porch and a professional, fenced-in, fully-lit sports court complete the perfect picture. Offering no compromises, 7125 Arrowood manages to capture the essence of a secluded country manor while being located minutes away from bustling downtown Bethesda. And that is the true definition of luxury.





























