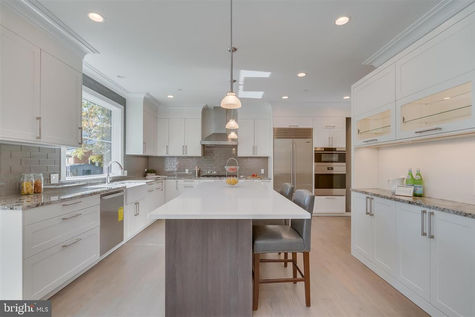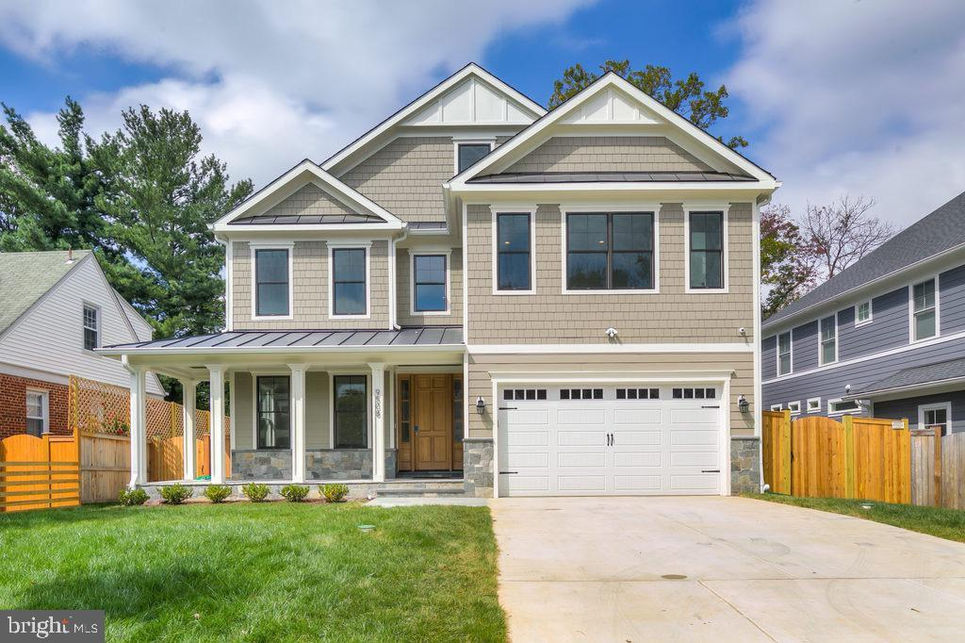

6505 Callander Drive, Bethesda, MD 20817
$1,787,500
SOLD
6505 Callander Drive, Bethesda, MD 20817
Situated on the end of the street next to Miramac Pool, this modern craftsman home is set to be built by a boutique builder with over 35 years of building experience.
7
Bedrooms
Bathrooms
5.5
0.21
Acres
SQ. FT
5,841

Type:
Residential, Detached
Year Built:
Est. Taxes:
Subdivision:
2019
$8,324
WILSON KNOLLS
MLS#:
MDMC687024
Property Description
The proposed home will feature 5,841 finished square feet and will be situated on an 9,213 square foot lot. The exterior of the home will feature an aesthetically pleasing design, finished with high end materials such James Hardie cement siding and black trimmed Pella windows.
The front of the home with offer a charming porch, while the back of the home will have a walk out basement with an optional patio. Large windows throughout the home allow for ample natural light to enter and brighten the home. The first floor will feature a bedroom with an en suite bathroom (or possible study), a dining room, living room, and family room warmed by a gas fireplace.
The open kitchen and family room will allow for entertaining and dining. The kitchen will be designed with German cabinets from Leicht, Sub Zero and Wolf appliances, and a modern, luxurious feel. A walk-in pantry and mudroom with direct access to the kitchen help to keep the home organized and clean.
Leave your shoes and jackets in the cubbies in the mudroom and keep your counters clear by utilizing the shelving in the pantry. The second floor will feature 4 bedrooms and 3 bathrooms, as well as a laundry room and a 4-season room.
The owners will be able to enjoy this room year-round with large full-length windows that bring the outdoors inside and a wet bar for convenience. With access from both the hallway and the master bedroom, this room will be the highlight of the home. A luxurious master bathroom and dual walk-in closets will round out the master suite.
All bedrooms feature large closets and direct access to bathrooms. The third floor will include a bedroom, bathroom, and a large bonus room with skylights to flood the room with natural light. In the basement, the owners will have a flexible floor plan that will include two legal bedrooms, one bathroom, an optional theater room or exercise room, and still allowing for a large rec room with an optional wet bar and wine cellar. For more details, contact the co-lister.
The builder has not begun construction and is willing to work with buyers on the finishes of this home.

6505 Callander Drive, Bethesda, MD 20817

The Jeweler Burton Group is led by two top-producing veteran agents within the DC Metro Area, Aaron Jeweler, and JT Burton. The foundation for developing the group was straightforward, fundamentally reimagine their roles as agents to more accurately reflect the needs of today's savvy home buyer or seller.
By harnessing the best practices they developed over their careers, Aaron and JT have developed a service model that focuses on creating a completely transparent client experience, offers a more comprehensive level of data-driven consultation and advice, and is focused on developing an actionable plan to help every client to achieve their real estate goals.
There are no magic wands in real estate; exceptional outcomes result from a strong partnership between a diligent agent and an informed and educated client. The Jeweler Burton Group would love the opportunity to be your trusted partner through the process.
Maryland Homes for Sale.












